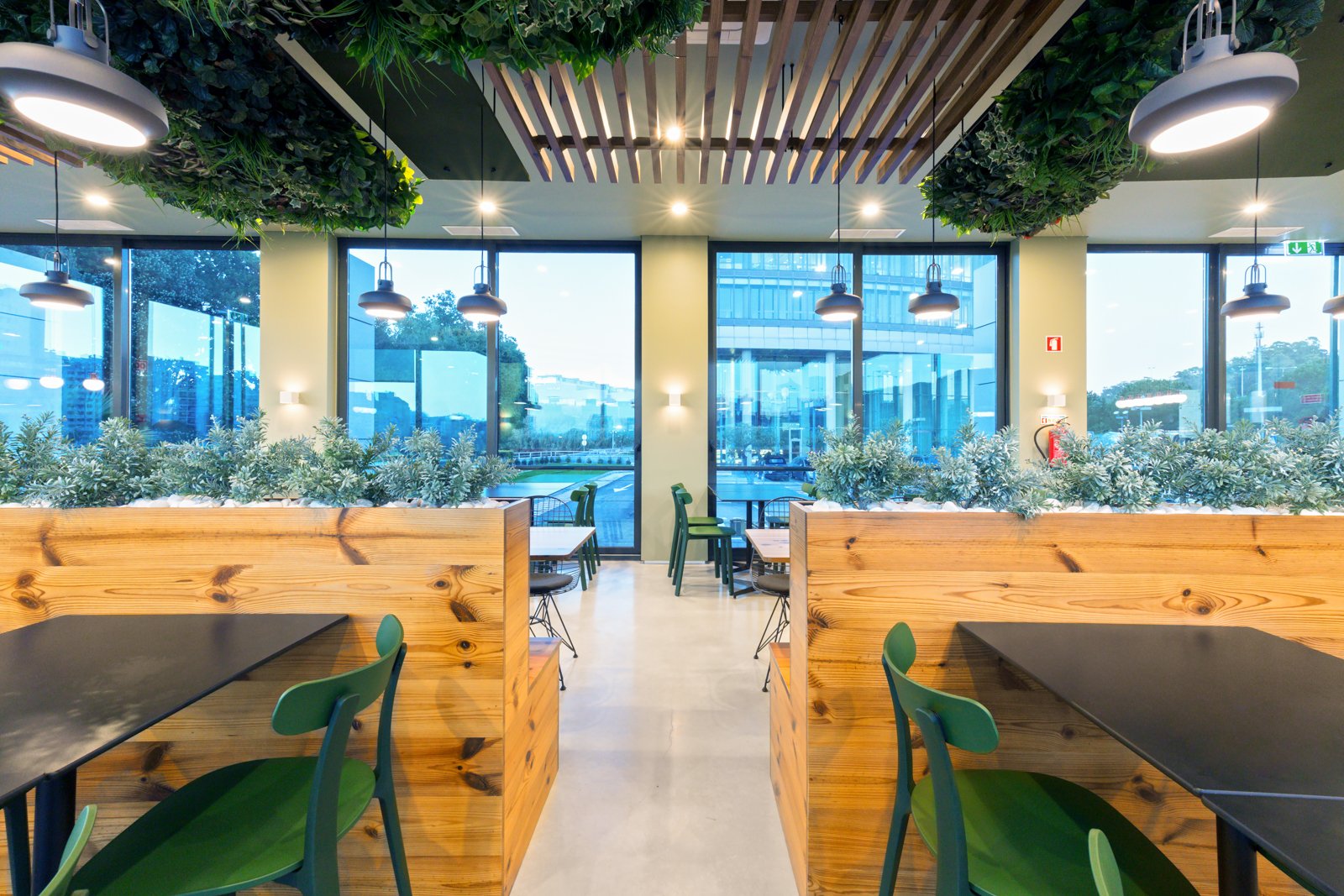Anexo Restaurante
General Contractor — Vector Mais
Project — Vector Mais
Location — Miraflores
Being one of Lisbon's most iconic office buildings, Torre Monsanto - a project of the architect Sua Kay - recently had a new addition, the Anexo Restaurant. With a Vector Mais interior design project, the restaurant stands out for the modern concept, comfortable environment and quality decorative elements.
Between shades of grey, green and natural pine wood, Anexo's interior relates with the surrounding environment of Monsanto Park and plays with the textures and patterns of the various materials. Vector Mais supplied all the furniture, lighting, interior and exterior carpentry.
“We challenged Vector Mais to develop a restaurant that would meet the high-quality standards of Torre Monsanto and, in addition to its functional character, would be, above all, a pleasant space of conviviality among all those who work there daily. The result was a very comfortable space, with a significant bet on the contact with green areas outside, featuring a modern and unpretentious decoration, making Anexo Restaurant a mandatory meeting point of Torre Monsanto”.
Manuel Nobre
Director | Alcir
“The project was born of the client’s desire to create a restaurant that would allow the office building occupants to have a quality dining space, both in the service and in the environment. Located in an independent module with glazed surfaces and excellent sun exposure, the restaurant promotes the dynamic use of the interior space and the exterior terrace, attenuating the border between both. For this purpose, fixed carpentry pieces were designed, including high and low tables, decorative/acoustic ceilings, sofas and flower boxes in the same materials and finishes. To complement this option, the remaining furniture pieces, lighting and plants were chosen and distributed with the same criteria to accentuate the modern, comfortable and relaxed atmosphere”.
Vera Lucena
Interior Designer | Vector Mais




















