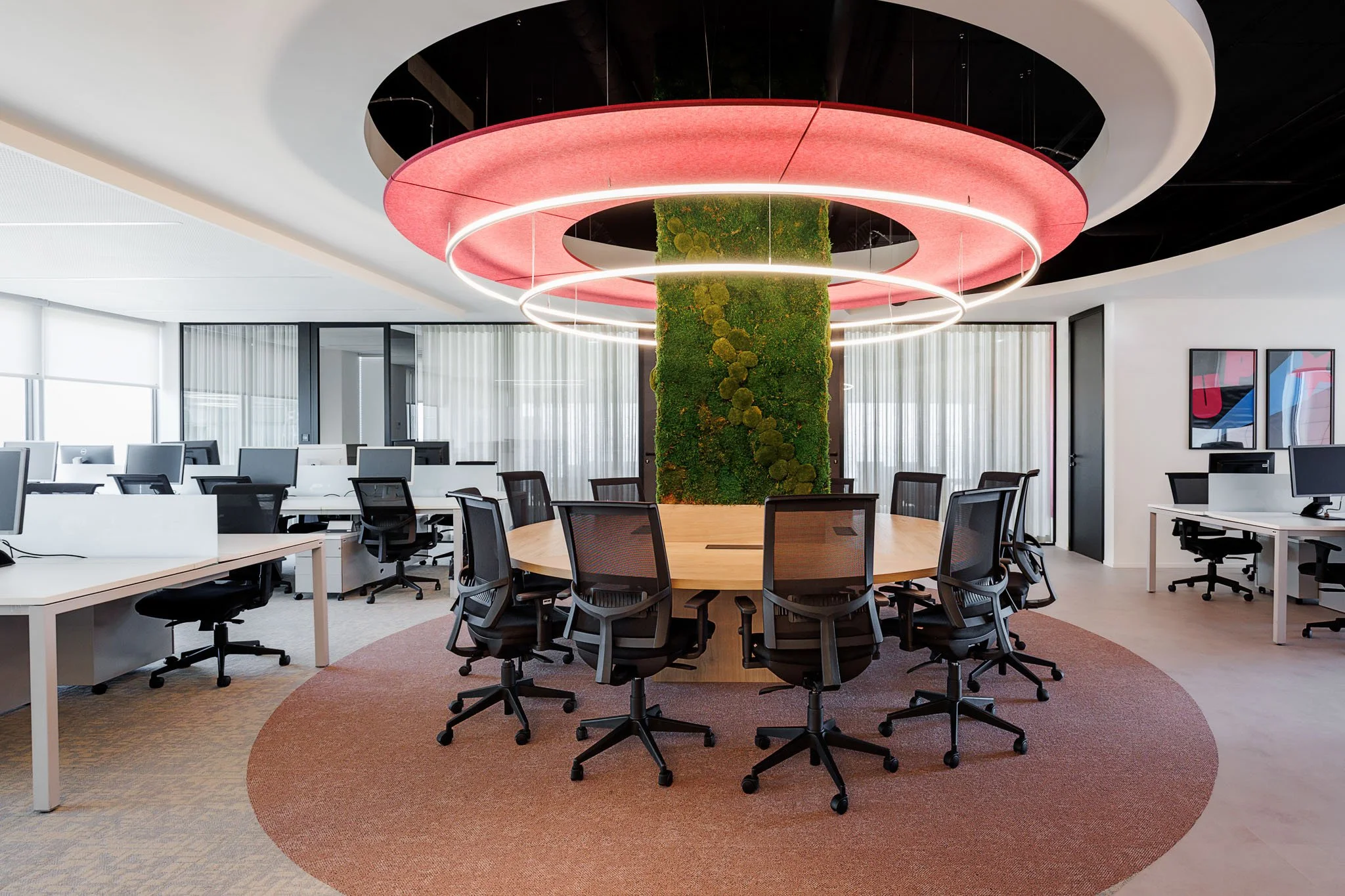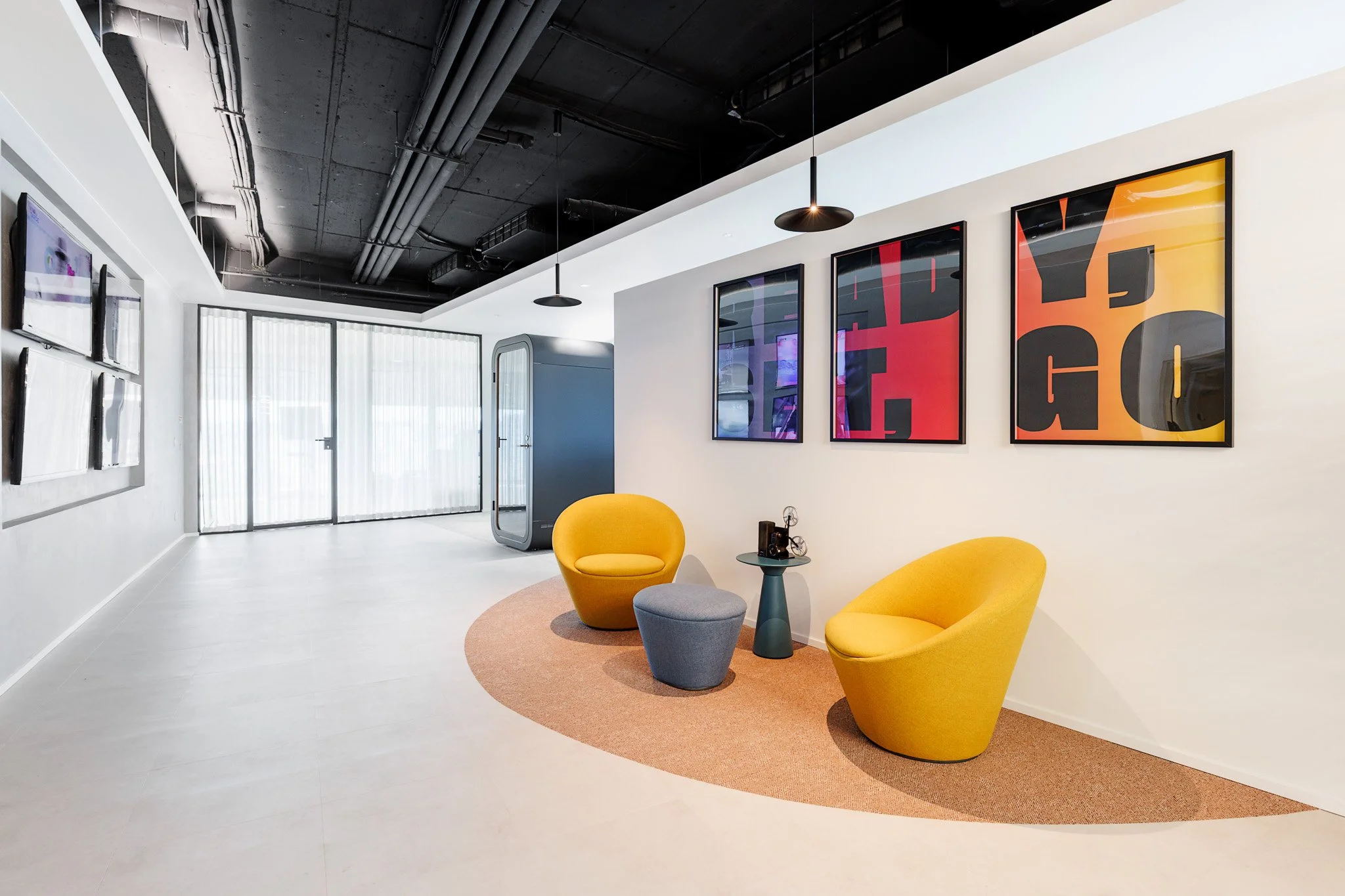Upstar
General Contractor — Vector Mais
Project — Vector Mais
Size — 450m²
Location — Lisbon
Upstar, located in Torre Zen at Parque das Nações, is responsible for managing the content of ZAP, a leading television operator in Angola and Mozambique. To renovate its office, Upstar tasked Vector Mais with developing a design and build project aimed at modernizing a dated and less functional workspace.
The architecture team at Vector Mais utilized the spacious area by dividing the office into several distinct zones: reception, open space, meeting rooms, private offices, and a cafeteria.
The project prioritized reusing much of the existing furniture and creating a sense of flow through the use of striking architectural features, such as sculpted ceilings. A central work island was introduced, featuring a column surrounded by preserved plants, complemented by circular lighting and recycled PET elements that serve both aesthetic purposes and acoustic control.
The cafeteria plays a crucial role in this project, functioning as both a social area and an auditorium. With the aid of a movable partition, the space can be divided into two areas. The wood-tone benches offer an ideal spot for breaks or for hosting team presentations, collaborative sessions, and training activities.
Dânia Duarte
Head of HR & GS department
Upstar
“Vector Mais played a pivotal role in the project's success, consistently demonstrating high professionalism, technical precision, and exemplary execution capabilities at every stage.”
What was the importance of renovating your office?
The office renovation represented a strategic step in the company’s evolution, allowing us to align our physical space with our identity and organizational culture. The new environment not only reflects modernity, functionality, and comfort but also meets the current demands for flexibility and adaptability. This investment enhances our reputation among employees and partners, solidifying our vision of being an innovative, forward-looking organization.
How is it influencing your way of working?
The transformation of the workspace has been crucial in implementing our hybrid work model, which combines a balanced presence in the office with remote work. This rotating system has directly benefited from the new office layout: the collaborative zones encourage sharing, creativity, and teamwork, while the more private areas ensure focus and individual concentration. The flexibility of the architectural design enables the space to adapt to various needs, thereby enhancing productivity, motivation, and overall well-being.
How do you assess Vector Mais’ performance throughout the process?
Vector Mais played a pivotal role in the project's success, consistently demonstrating high professionalism, technical precision, and exemplary execution capabilities at every stage. Their close and continuous involvement, combined with clear and effective communication with all stakeholders, ensured confidence and transparency throughout the process. We also highlight the team’s proactivity in presenting solutions and their readiness to respond quickly to unforeseen challenges — factors that were crucial in meeting deadlines and ensuring the quality of the final result. The quality of the work delivered confirms that Vector Mais is a benchmark partner, capable of adding value to future projects.

Miguel Pestana
Architect | Vector Mais
The project's challenges were overcome through an approach centered on architectural and functional flexibility. The creation of distinct zones, such as collaborative areas and private spaces, addressed diverse usage needs. Efficient project management — including close monitoring, clear communication with the client, and proactive problem-solving — ensured deadlines were met and the final result achieved the highest quality”.
What was the client’s briefing and how was it materialized in the office?
The client’s briefing aimed to transform a dated and inefficient space into a modern, flexible office aligned with the company’s identity. Upstar was looking for a work environment that fostered collaboration, adaptability to a hybrid work model, and reflected the innovation and dynamism that define the organization.
This vision was realized through an architectural intervention focused on spatial fluidity, functional updates, and the integration of purposeful aesthetic solutions. The layout was reorganized to create distinct zones — reception, open space, private offices, meeting rooms, and a multifunctional cafeteria — effectively catering to the diverse needs of the team.
Elements such as sculpted ceilings, a central hot-desking island with a column clad in preserved vegetation, and the use of recycled acoustic materials like PET contributed not only to comfort and productivity but also to the sustainability and visual identity of the space.
What were the biggest challenges of this project and how were they overcome?
One of the main challenges was modernizing the space while retaining much of the existing furniture, which required creative integration and reuse solutions. In addition, the new design needed to support both collaborative work and tasks requiring high concentration — a critical balance in a hybrid work context.
The project also had to accommodate the reuse of existing mechanical installations in the ceilings, which required a careful technical approach to ensure compatibility with the new architectural solutions while maintaining the desired aesthetics and system efficiency.
Another decisive factor was realizing the client’s vision and requirements within the available budget. This required strategic choices in the selection of materials, finishes, and construction solutions to maximize the investment’s value without compromising quality or functionality.
These challenges were overcome through an approach centered on architectural and functional flexibility. The creation of distinct zones, such as collaborative areas and private spaces, addressed diverse usage needs. Efficient project management — including close monitoring, clear communication with the client, and proactive problem-solving — ensured deadlines were met and the final result achieved the highest quality.
Which spaces stand out in this project, and why?
The cafeteria plays a central role in the project, serving not only as a social space but also as a multifunctional auditorium. Thanks to a movable partition, this area can easily adapt to different uses, from informal breaks to training sessions, presentations, or collaborative activities. The wood-tone counter adds both comfort and aesthetic value, making the space welcoming and versatile.
Another standout element is the central hot-desking island, featuring a column clad in preserved plants, circular lighting, and acoustic PET ceilings. This functional and aesthetic core strengthens the cohesion of the space, improves acoustic comfort, and contributes to the office’s visual identity, making a distinctive impact in terms of design, sustainability, and user experience.


















